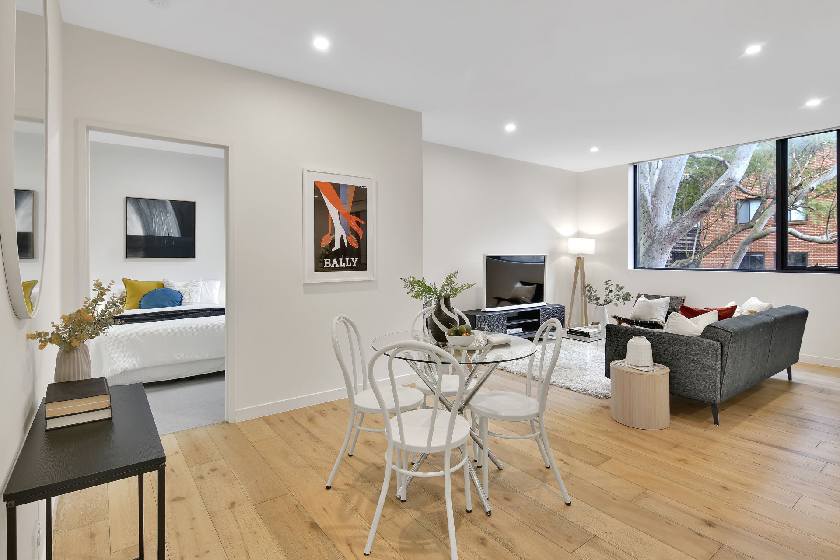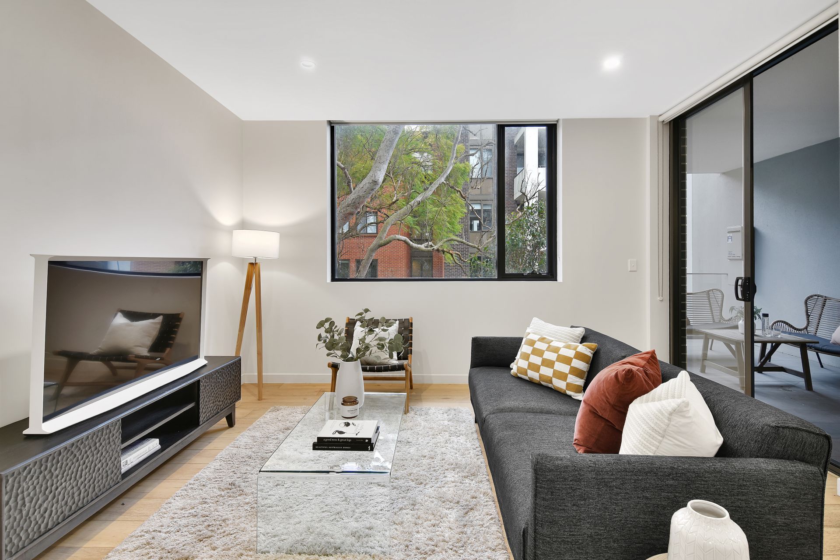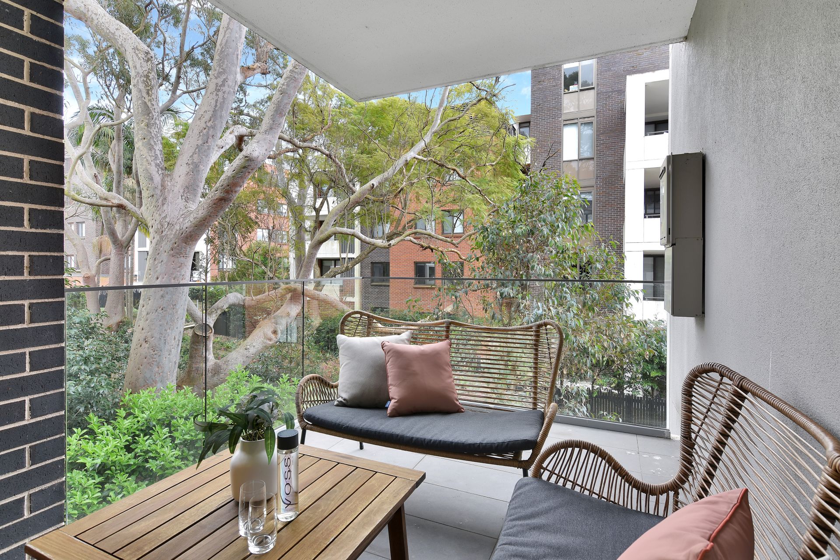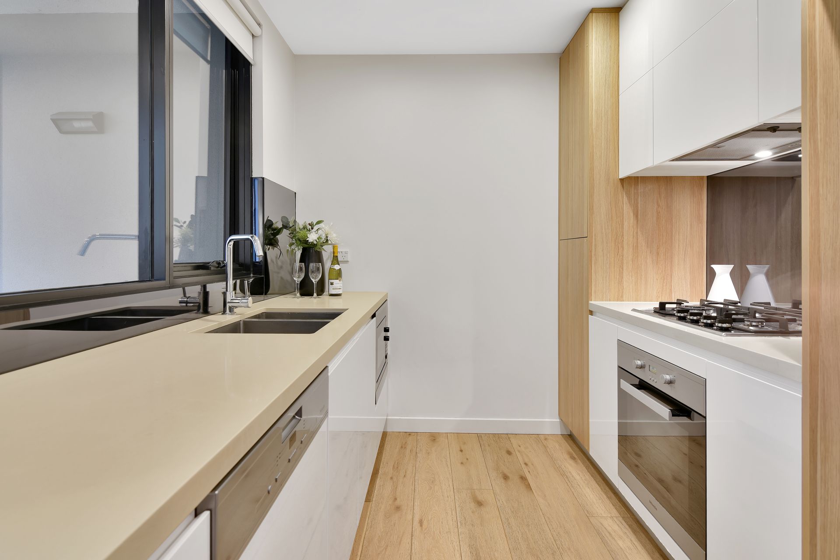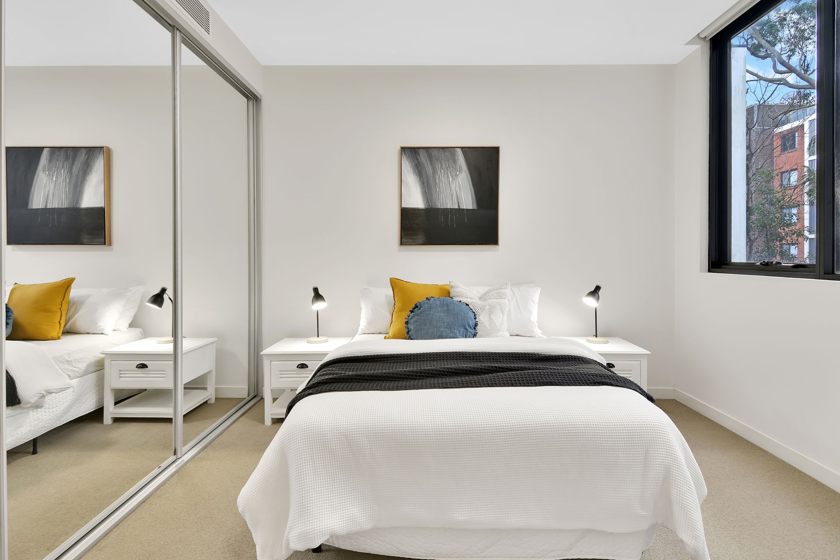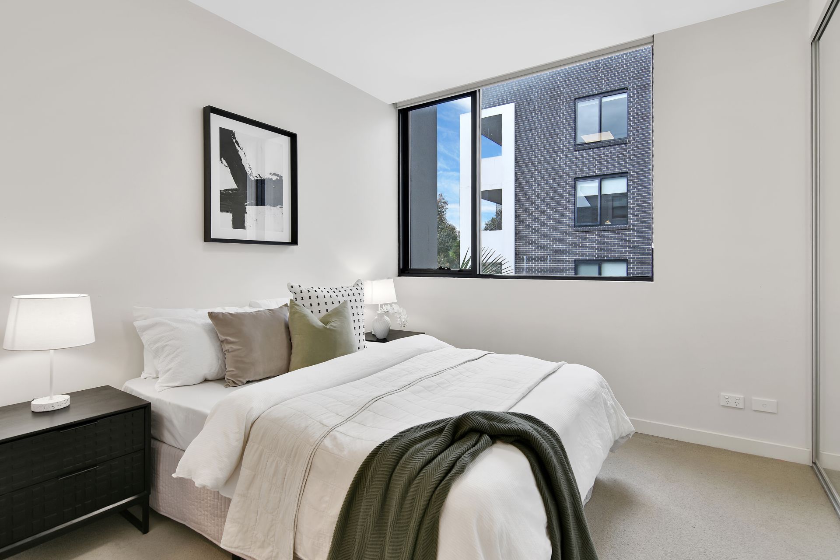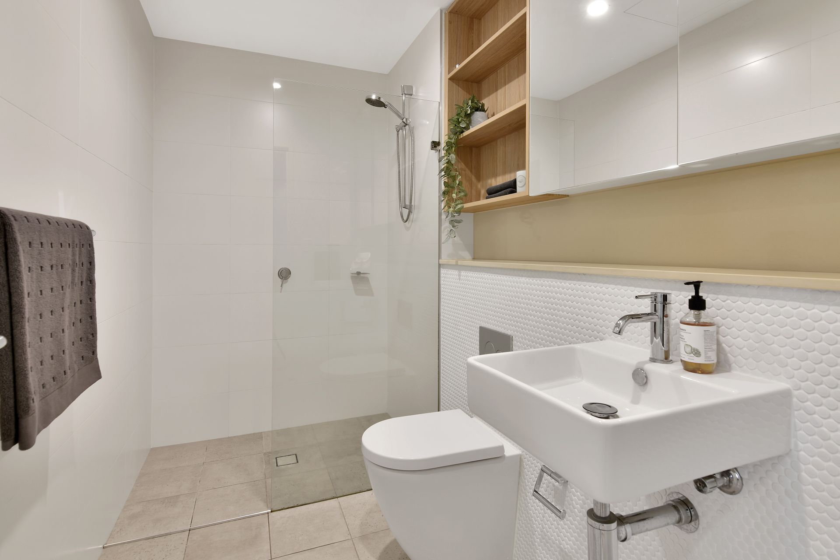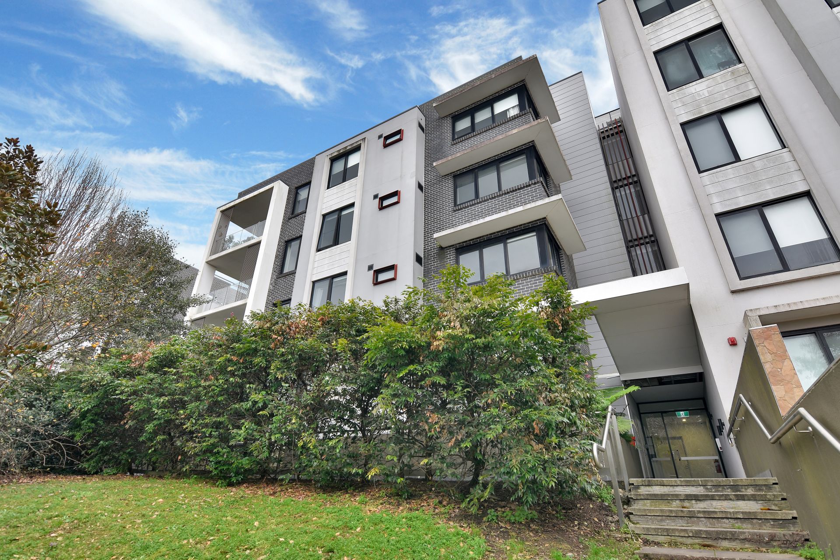45/17 Boundary Street, Roseville NSW 2069
2 2 1
North-Facing Elegance with Leafy Outlooks in Roseville's 'Kew'
Property Highlights:
- Bright north-facing aspect with abundant natural light
- Balcony with leafy outlooks, ideal for relaxation or entertaining
- Rear position within the building, quiet and private
- Kitchen with north-facing window capturing green outlooks
- Open plan living/dining framed by floor-to-ceiling sliding glass doors
- Caesarstone kitchen with gas cooking & Miele appliances
- Two spacious bedrooms with built-in robes, master with ensuite
- Designer bathrooms, internal laundry, ample storage
- Engineered timber flooring, ducted air-conditioning, high ceilings
- Secure building with lift access, video intercom & storage cage
- Basement car space + storage
Location Highlights:
- 350m to Roseville Station, village shops & cafés
- Walk to Roseville College, parks & amenities
- Easy access to Chatswood CBD, dining & shopping
Combining contemporary design with quality finishes, this exceptional apartment is set within the boutique 'Kew' complex. Positioned at the rear of the building, it enjoys a peaceful setting with a desirable north-facing aspect. Floor-to-ceiling glass opens to a private balcony framed by greenery, while the kitchen window also captures leafy treetop views. Engineered timber flooring, high ceilings and premium Miele appliances complete the home's stylish presentation. Two generous bedrooms both include built-in robes, with the master enjoying its own ensuite.
Perfectly located for lifestyle and convenience, the property is just 350m to Roseville Station and village shops, with Chatswood's shopping, dining and business precinct within walking distance. Offering a rare combination of comfort, tranquillity and accessibility, it's an outstanding opportunity for first home buyers, downsizers or investors.
Property Highlights:
- Bright north-facing aspect with abundant natural light
- Balcony with leafy outlooks, ideal for relaxation or entertaining
- Rear position within the building, quiet and private
- Kitchen with north-facing window capturing green outlooks
- Open plan living/dining framed by floor-to-ceiling sliding glass doors
- Caesarstone kitchen with gas cooking & Miele appliances
- Two spacious bedrooms with built-in robes, master with ensuite
- Designer bathrooms, internal laundry, ample storage
- Engineered timber flooring, ducted air-conditioning, high ceilings
- Secure building with lift access, video intercom & storage cage
- Basement car space + storage
Location Highlights:
- 350m to Roseville Station, village shops & cafés
- Walk to Roseville College, parks & amenities
- Easy access to Chatswood CBD, dining & shopping
Property Type Apartment
Price Contact Agent
Inspection Times
Click to Share

